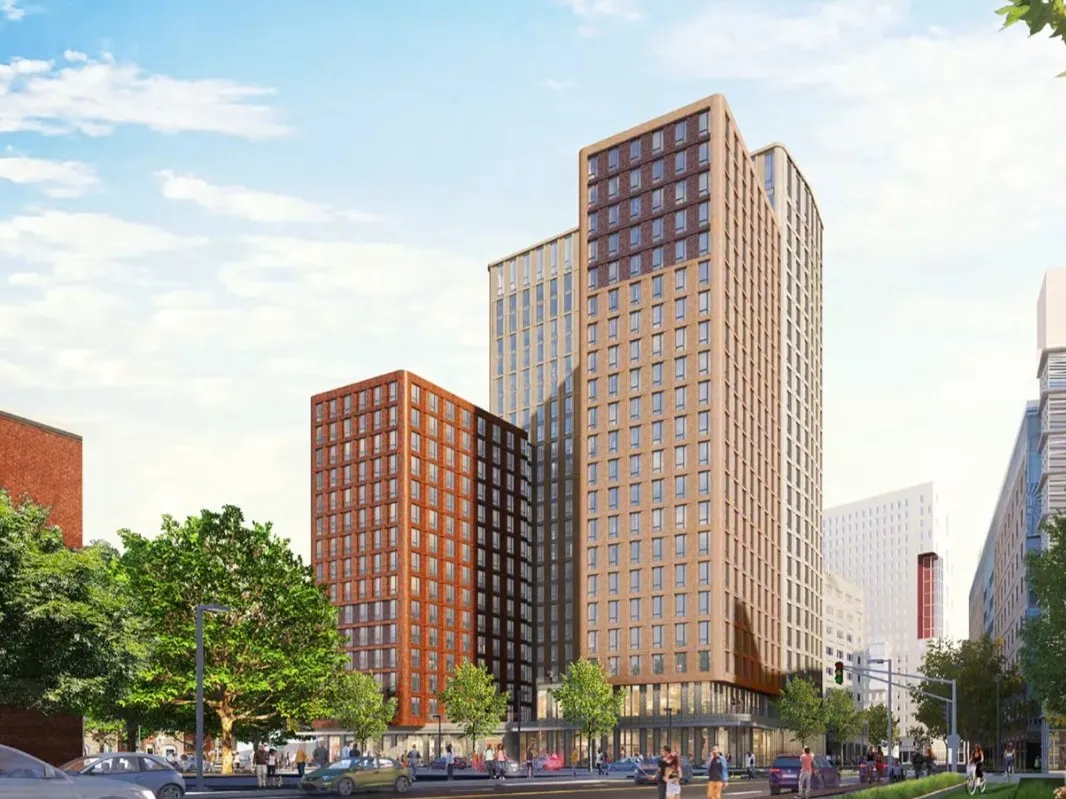Northeastern University has been given the green light by the Boston Planning and Development Agency for its latest student housing project, set to grace the Boston campus skyline with a striking 23-story tower. Collaborating with American Campus Communities, the university plans to provide accommodation for up to 1,300 students.
This ambitious venture involves partnerships with esteemed architecture firms, Elkus Manfredi Architects and Studio Luz Architects, alongside structural engineering prowess from McNamara Salvia.
In addition to this impressive development, Northeastern University aims to contribute $1 million to Boston’s Department of Neighborhood Development, focusing on bolstering housing stability and fostering prosperity in neighboring communities.

Anticipated to cost around $350 million, the high-rise is slated for a grand opening in the fall of 2028, with construction slated to commence next year.
Adhering to LEED Gold standards, the residential complex will feature spacious four-bedroom units with two bathrooms, complemented by approximately 4,000 square feet of retail space. Residents can also look forward to a variety of communal amenities, including a social lounge, fitness center, study area, and laundry facilities, along with 11,000 square feet of shared community space.
Occupying the site of a parking lot owned by Northeastern University since 1997, the building will be conveniently situated within 3 miles of both the university campus and downtown Boston, with the South Bay Center shopping mall just a stone’s throw away.